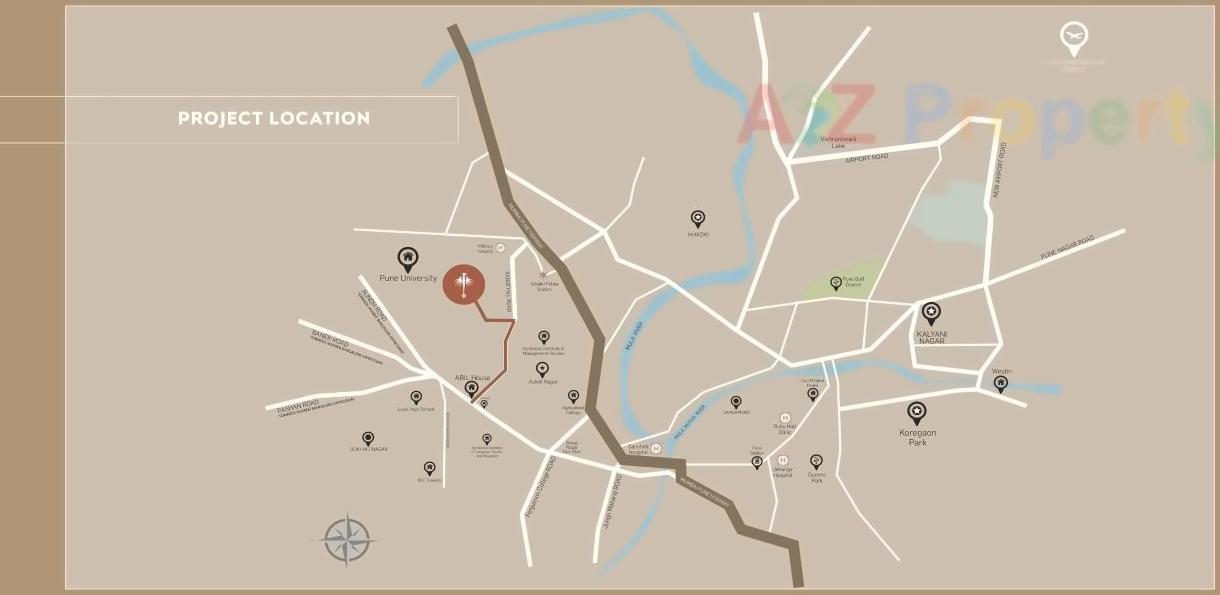3D Elevation







| Social Media | |
| More Info | A2Z Property Link |
| Contact |
02025578888 |
| Rera No |
P52100009114 |
| Type | Total Units | Carpet Area (sqft) |
|---|---|---|
| Castel Royale Excellente | 167 | 167 - 3725 |
* Actual amenities may vary with displayed information.
Indoor Games
Tennis Court
Gymnasium
Billiards
Fire Safety
Children Play Area
Lift
Rain Water Harvesting
Badminton Court
RCC Road
Multi Purpose Hall
Video Door
Street Light
Swimming Pool
Landscape Garden
Basketball Court
Lift Power Backup
Yoga/Meditation Room
Clubhouse
| Address |
Castel Royale ExcellenteBehind University Road, Bhosale Nagar Extn, Pune, Maharastra - 411020 |
| Contact |
02025578888 |
| Share on | |
| Promoters |
Avinash Bhosale Group |
| Rera No |
P52100009114 |
| End Date |
2019-12-31 |
| District |
Pune |
| State |
Maharashtra |
| Project Type |
Residential |
| Disclaimer |
The details displayed here are for informational purposes only. Information of real estate projects like details, floor area, location are taken from multiple sources on best effort basis. Nothing shall be deemed to constitute legal advice, marketing, offer, invitation, acquire by any entity. We advice you to visit the RERA website before taking any decision based on the contents displayed on this website. |
